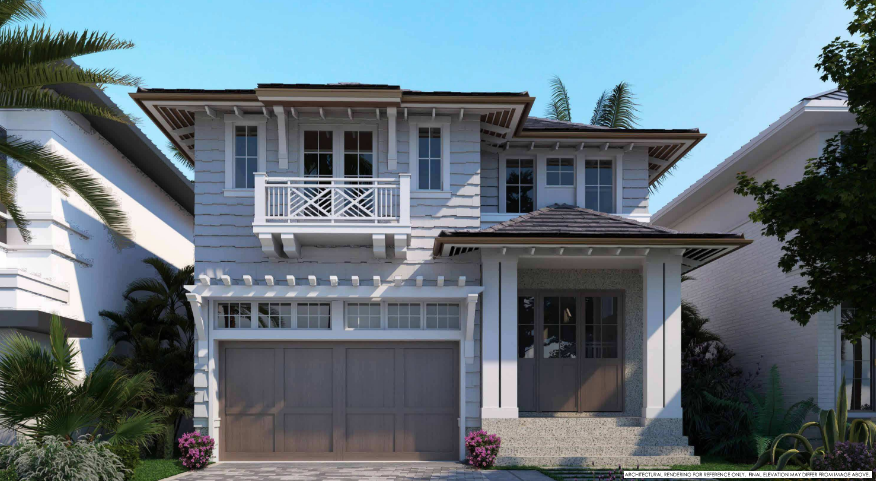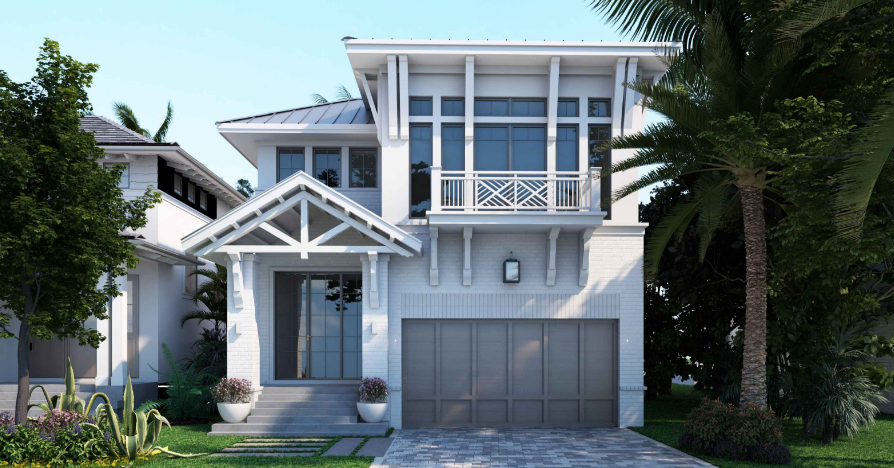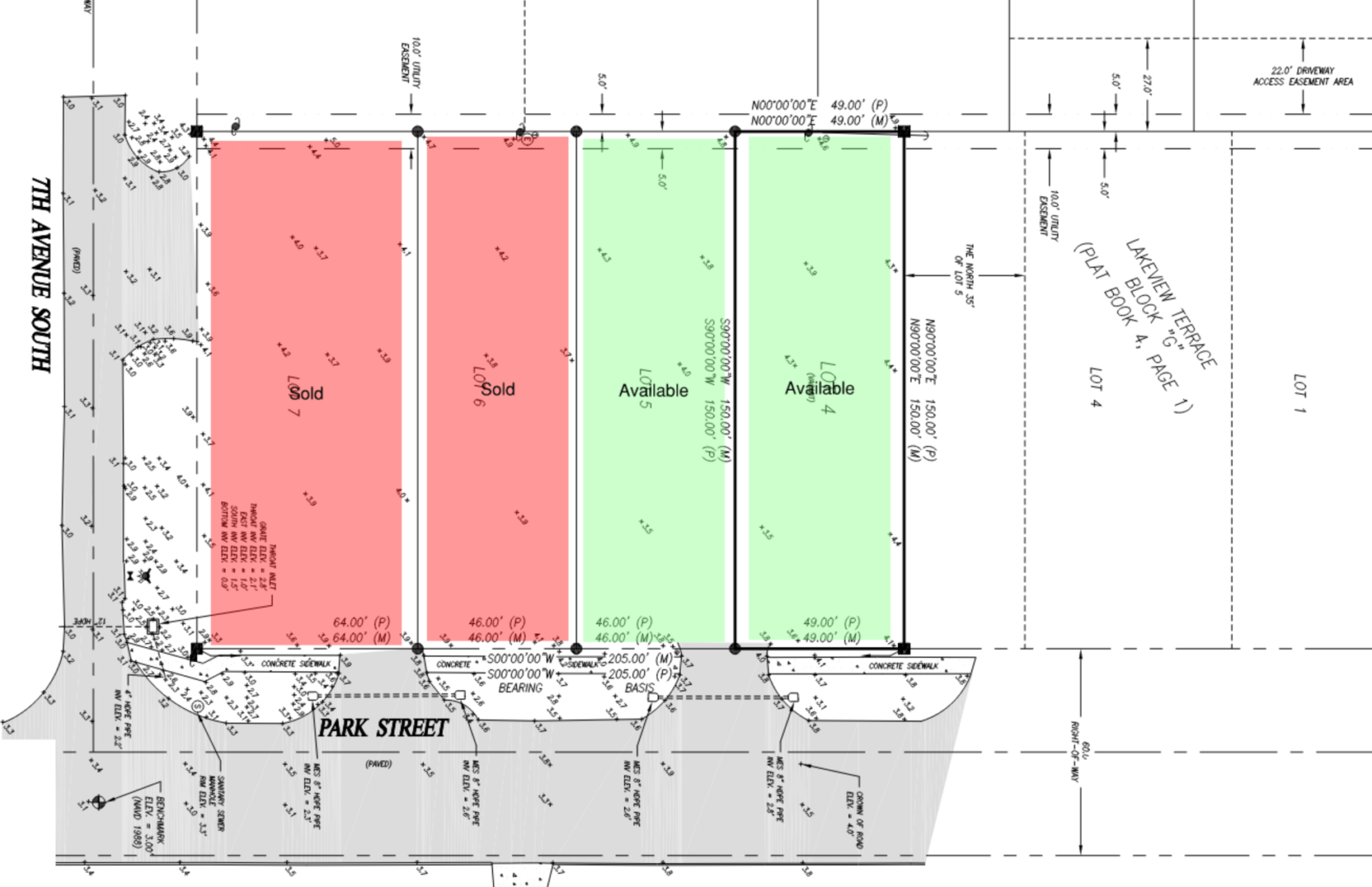![Untitled-1 [Recovered] A bathroom with a large tub and a building](https://www.curwickconstruction.com/wp-content/uploads/2024/02/Untitled-1-Recovered.png)
Crafting Your Vision into Reality
At Curwick Construction, we understand that your home is an expression of your unique style and needs. Whether you're envisioning a new construction project or transforming an existing space through remodeling, we are here to guide you through every step of the process.
Where we build
Devonwood
Devonwood Preserve, which is a private, gated, luxury community of only oversized home sites located right off of 41 in Estero. There are only 7 more build-to-suite lots available on a newly developed street. Devonwood offers country living in an exclusive close-to-town setting.
Old Naples
2 Permit Ready Lots that come with fully developed, permit-ready house plans that have been crafted by the world-renowned MHK Architecture. Located less than one block from 5th Avenue S. An unparalleled opportunity in the heart of Old Naples!
Collaborative Design Process: Your Vision, Our Expertise
1. Discovery Meeting: Ensuring the Right Fit
Meet with us to determine if we're the right fit for you. We thrive on early involvement in the design process, offering personalized suggestions that match your style, budget, and preferences.
Label
2. Pre-Construction Planning: Project Goals
Establish project goals by articulating the desired outcomes, financial parameters, and a timeline to guide the successful execution of the project.
Label
3. Conceptual Design: Partnering with Our Preferred Architect
Explore creative possibilities with our recommended architect, shaping the conceptual design to breathe life into your ideas.
Label
4. Detailed Planning: Construction Documents & Finishing Touches
Craft a comprehensive set of construction documents and meticulously select finishes to lay the foundation for your project's success.
Label
5. Smooth Permitting: Taking Care of the Details
Leave the permitting process to us. We ensure all necessary permits are submitted and obtained promptly in your jurisdiction, providing you peace of mind.
Label
6. Construction: Scheduled Progress with Transparent Updates
Enter the construction phase with a clear schedule. Stay informed with weekly updates, allowing you to track the progress of your project seamlessly.
Label
7. Project Close-Out: Final Details and Orientation
As we approach completion, we conduct a thorough final punch list to address any remaining details. Our orientation session ensures you're familiar and delighted with every aspect of your finished project.




